News
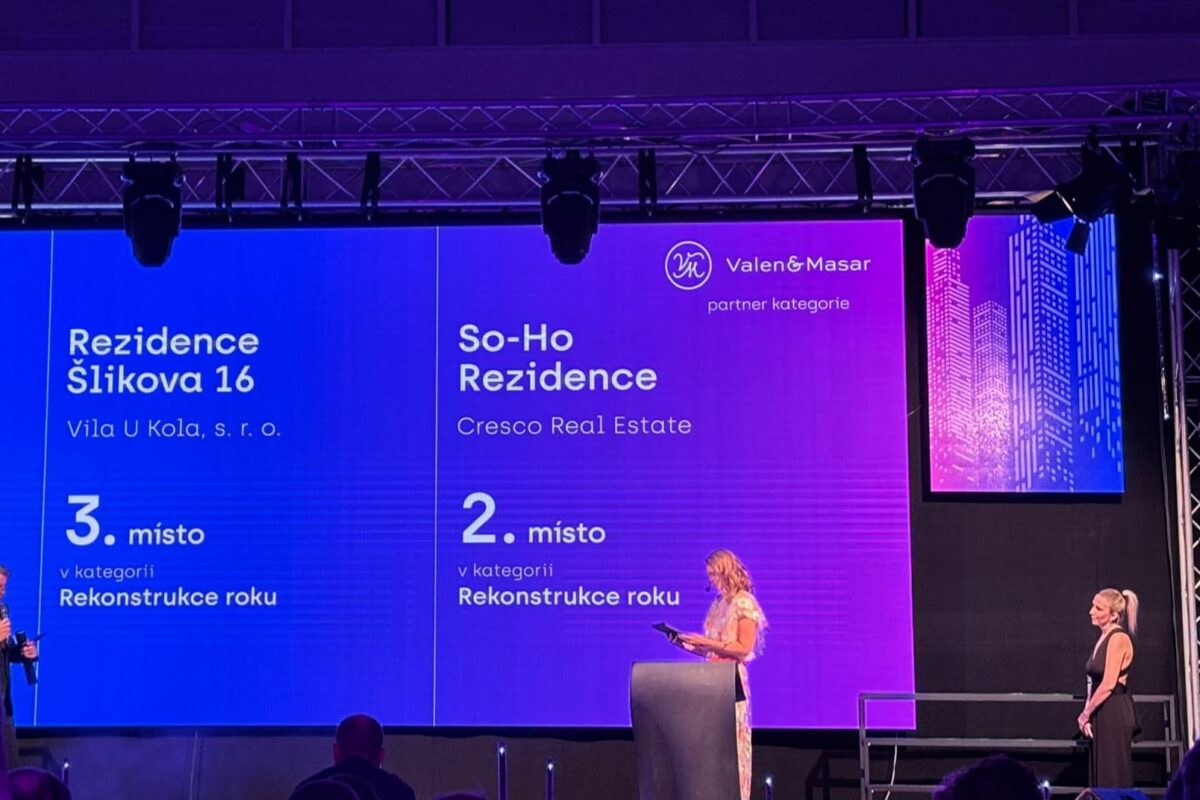
December 2024
Estate Awards 2024
Šlikova 16 took home the bronze (3rd place) for Reconstruction of the Year at the gala ceremony of the prestigious Estate Awards.
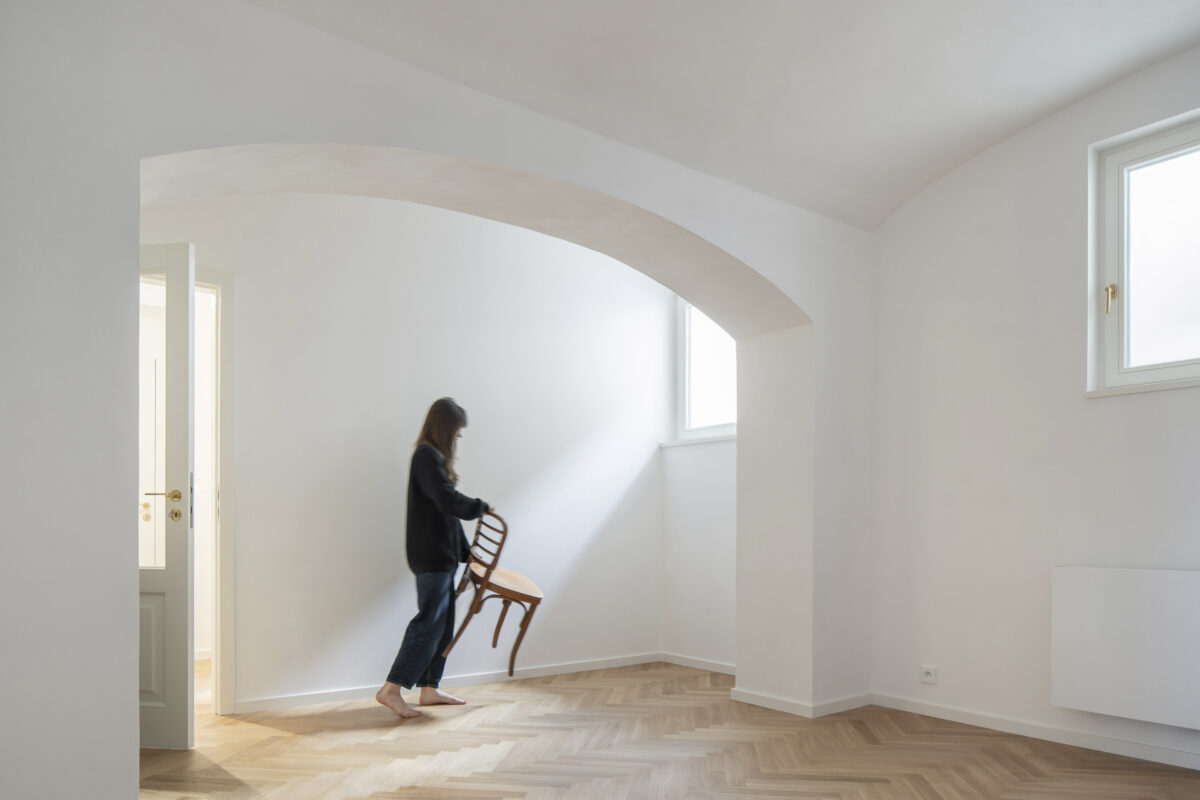
November 2024
Sold!
All 10 apartments in the boutique Šlikova 16 residence have new owners. For more, read our press release.
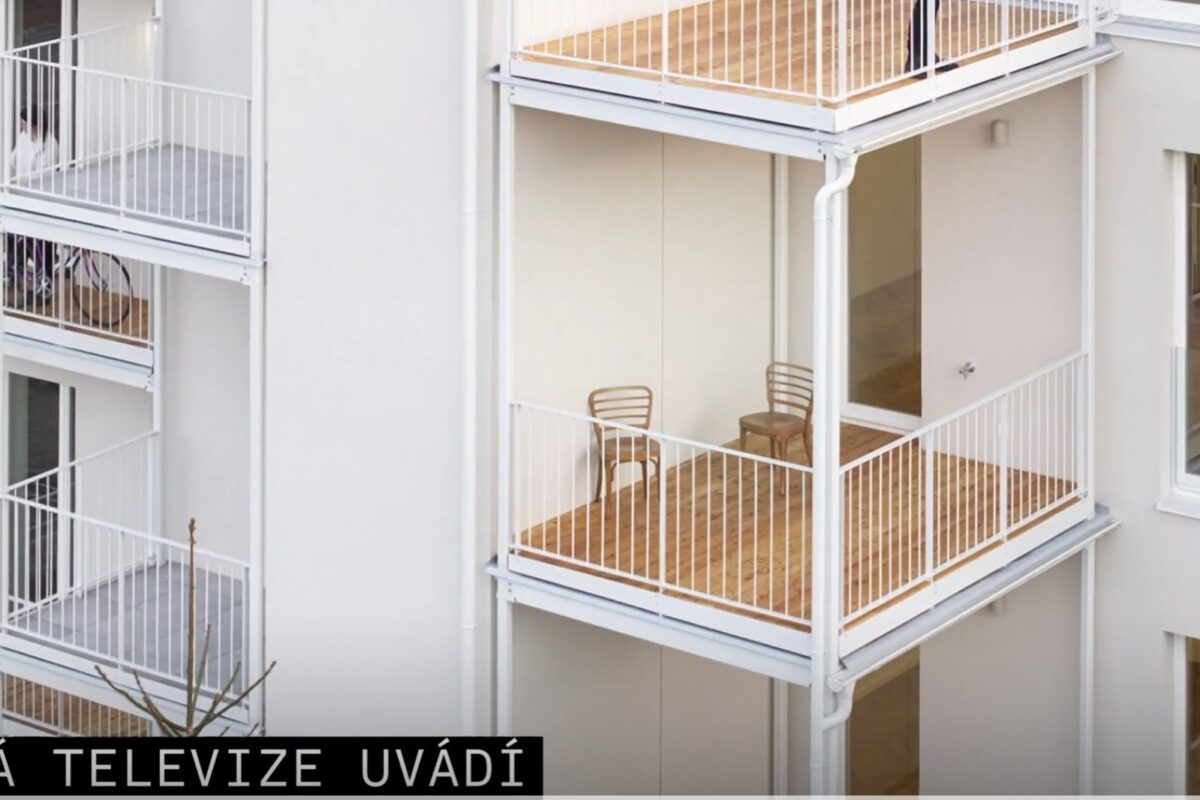
October 2024
Šlikova 16 on ČT Art
During its presentation of the buildings nominated for the Czech Architecture Award 2024, on October 13th Czech Television broadcast a brief segment on Šlikova 16 on the ČT Art channel.
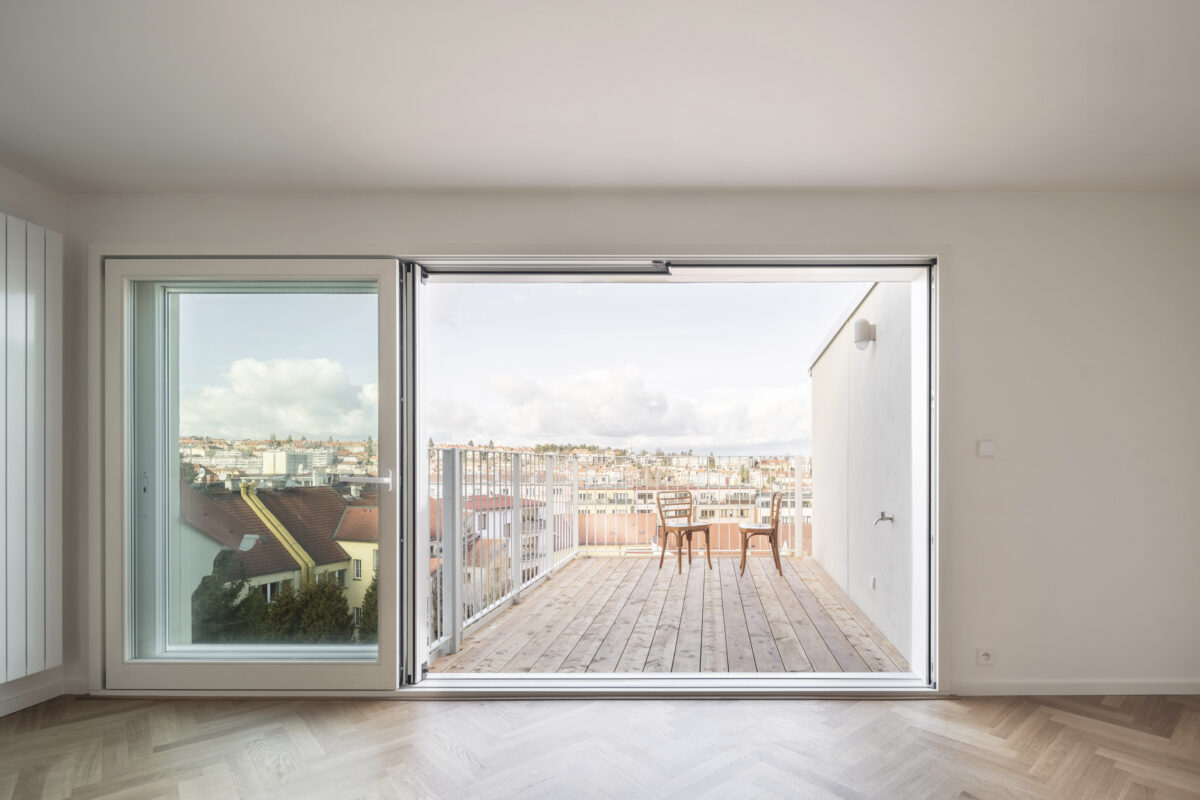
September 2024
Successful Rethinking of the Concept of an Apartment House
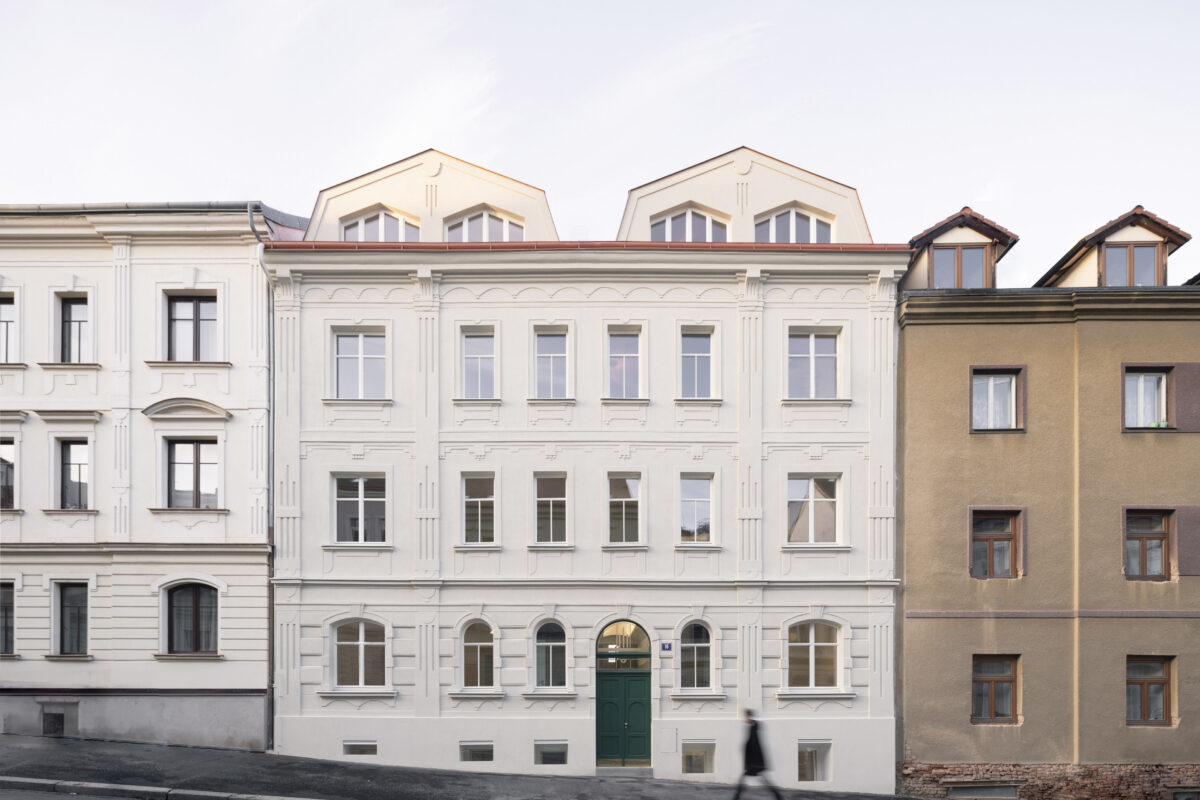
August 2024
RESIDENTIAL HOUSE
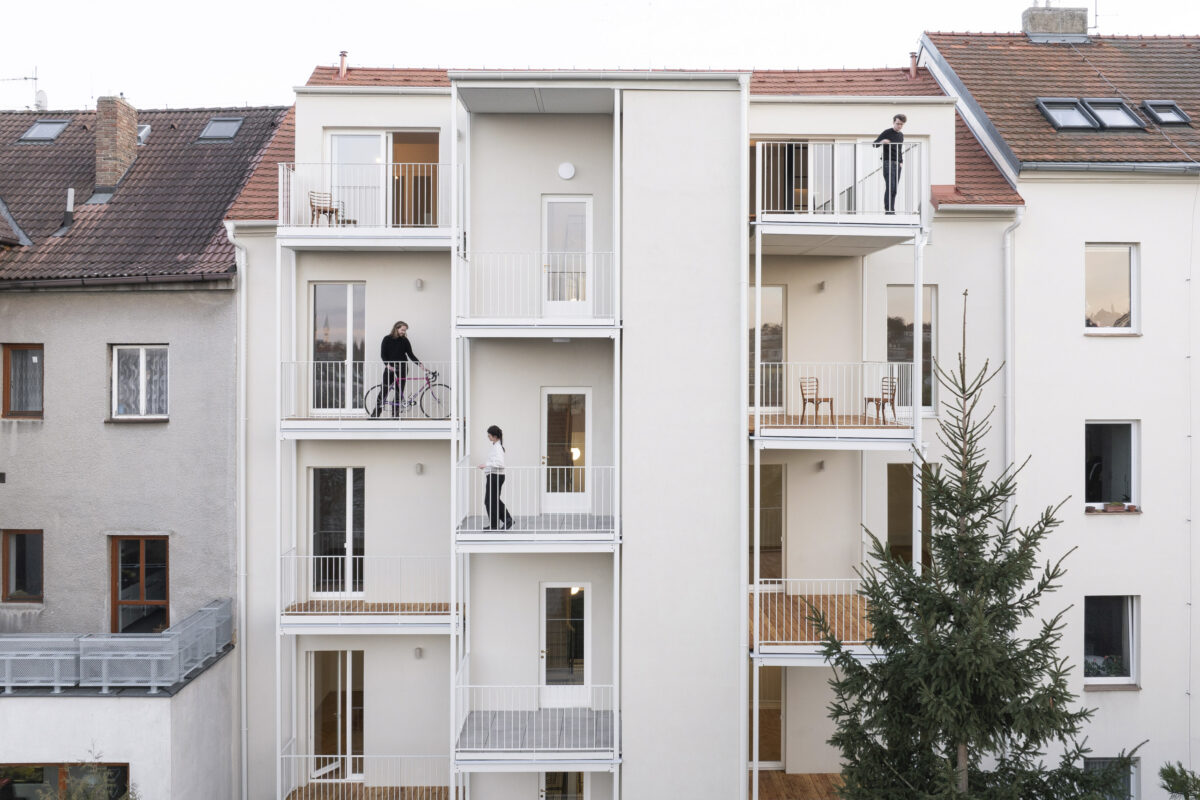
July 2024
The Šlikova 16 project in the media
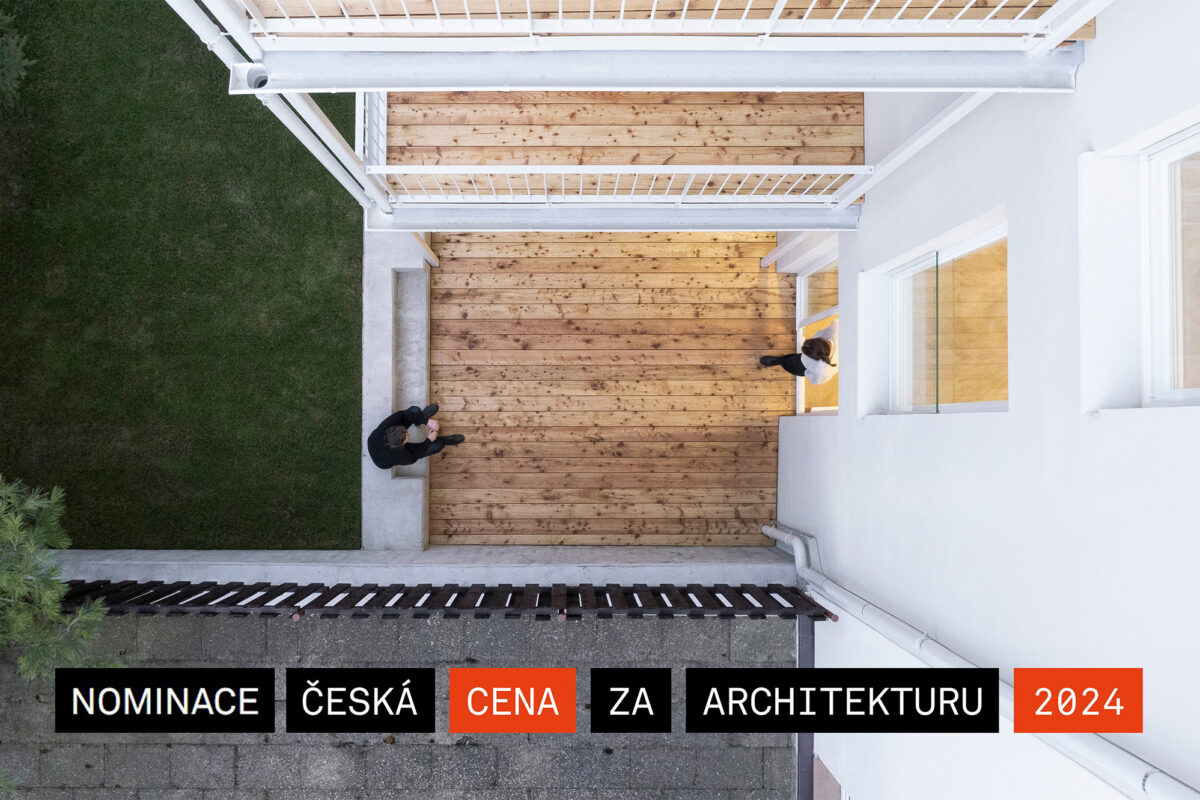
June 2024
Czech Architecture Awards 2024
The international jury panel gave an award to the Šlikova 16 reconstruction and extension project by Markéta Zdebská and Marek Žáček (BY architects), selecting it among the 31 nominated best projects out of the 308 submissions. More about the awards here.
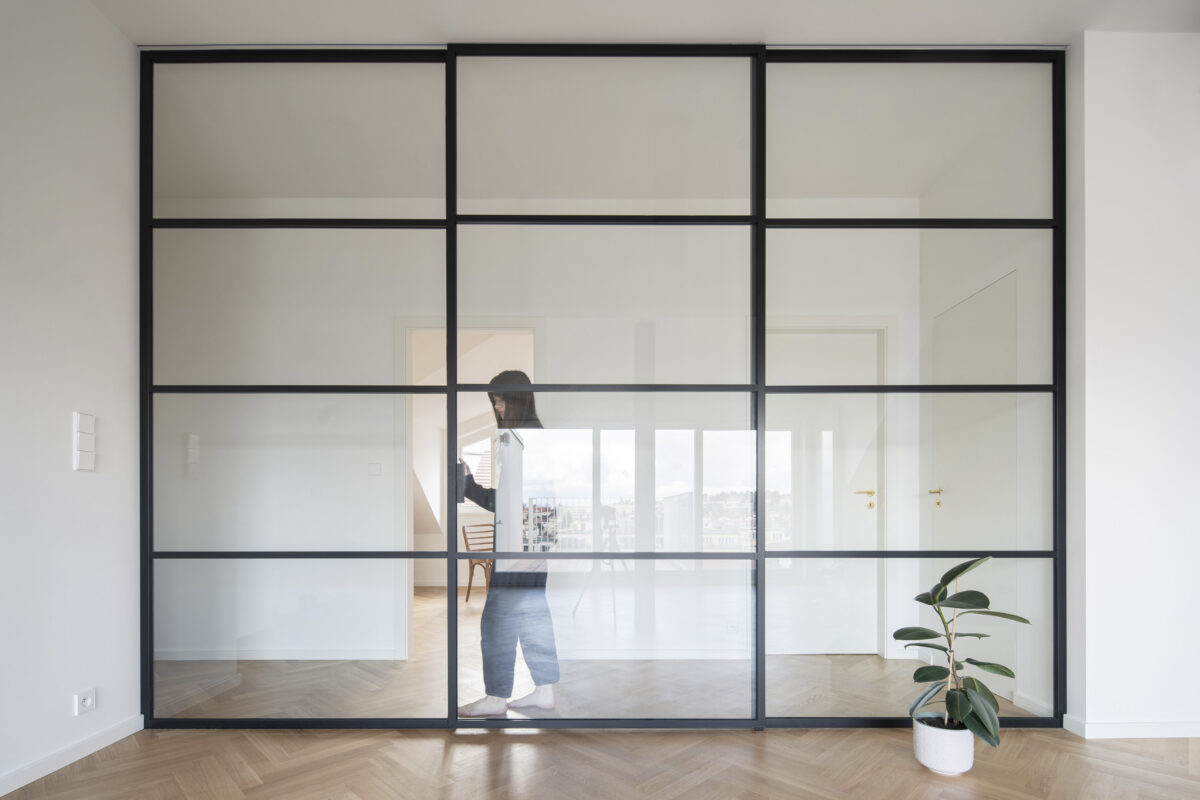
May 2024
Housing between contrasts
Selected magazine on the Šlikova 16 boutique residential project and its surrounding area. Read the article here.
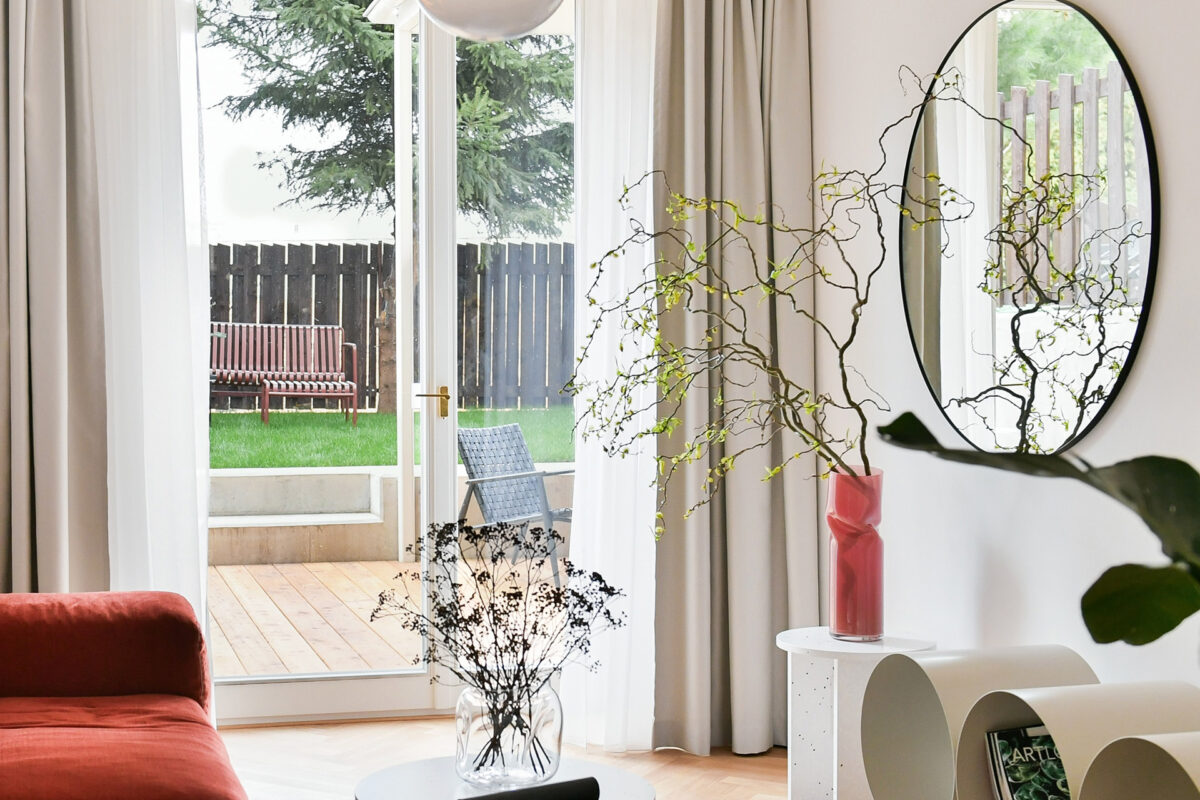
April 2024
Show flat
The Svoboda & Williams real estate agency presents a show flat in the Šlikova 16 project that reveals the potential of the interior layout and its variability. The two-bedroom apartment with a 63 sq. m. floor area comes with a 20 sq. m. terrace connected to a private 44 sq. m. garden. Browse through the homestaging photos in the gallery section.
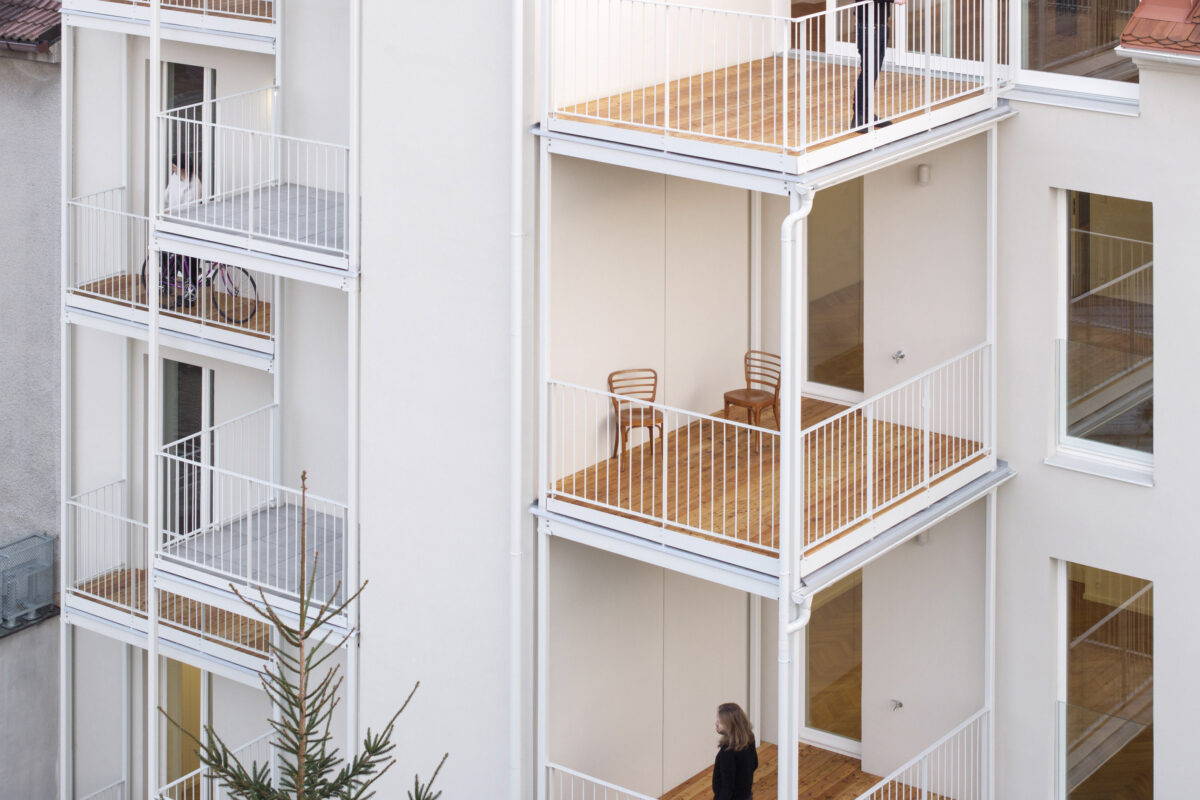
March 2024
Alex Shoots Buildings
The visual presentation of the Šlikova 16 project was created by the award-winning photographer Alexandra Timpau, who publishes her work under the moniker Alex Shoots Buildings. Her images of Břevnov can be seen HERE. The complete reconstruction and extension of the apartment building designed by BY architects was handled by Krostav.
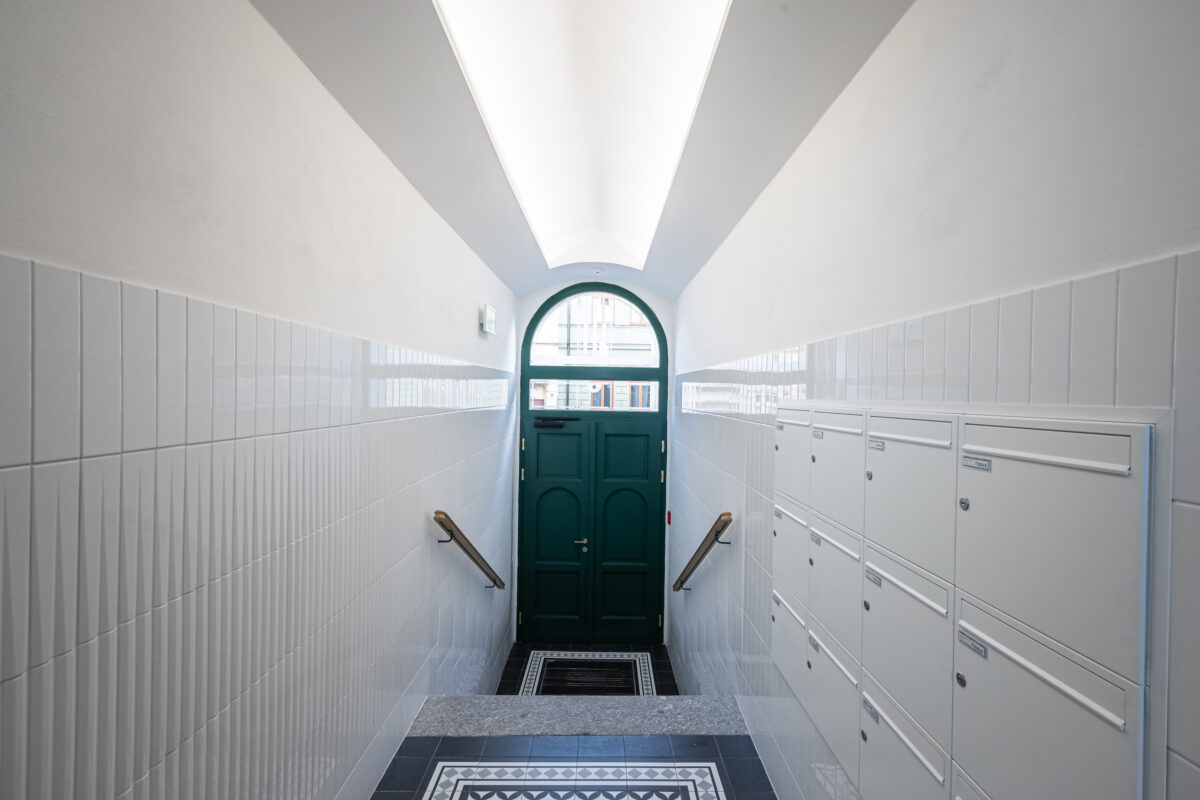
February 2024
Šlikova 16 has received final approval!
We are pleased to announce that the project was successfully completed and received final approval at the beginning of the year. The entire process went smoothly, and so 13 months from the first day of construction, the building was approved without delay. The beautifully designed boutique residential project is characterized by quality standards and meticulous craftsmanship.
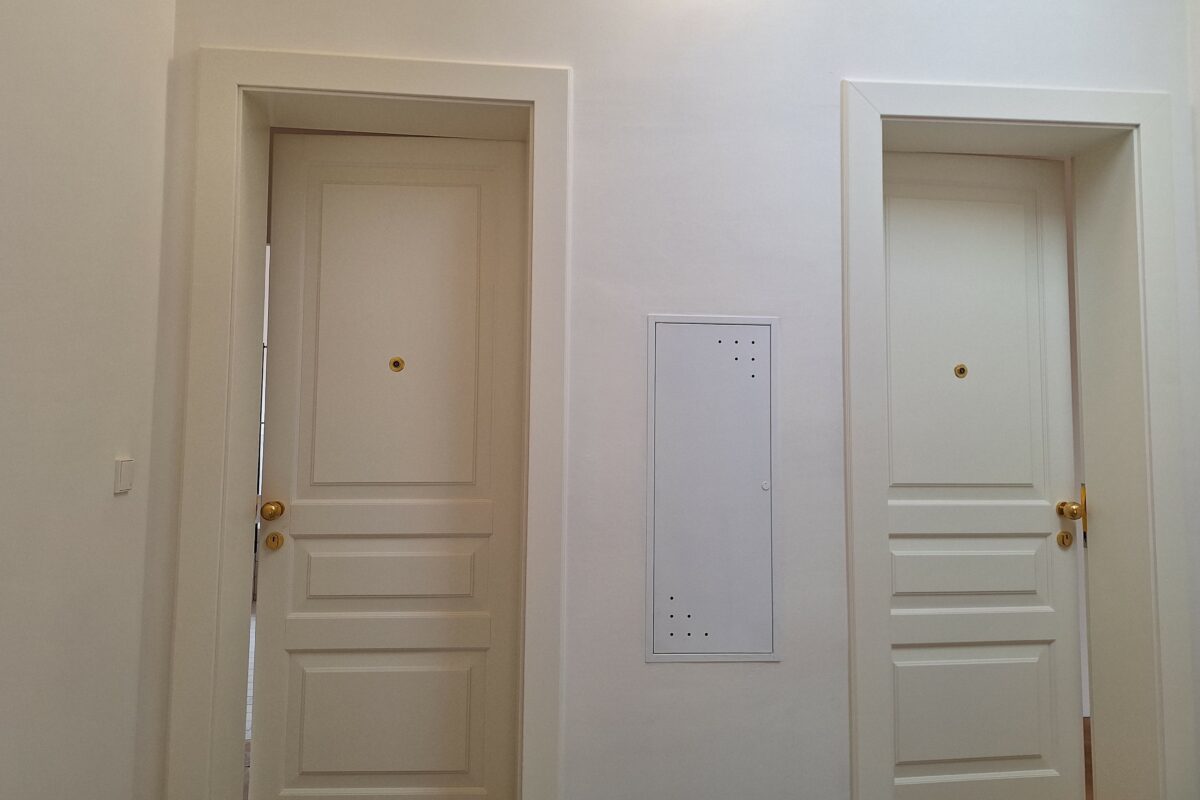
December 2023
Doors and fittings
Wooden doors are being installed in some apartments, bringing them closer to completion. Security entrance doors are coffered with profile frames. Double-wing doors with glass panels that open onto the living rooms reflect the building’s historic character, whereas doors with hidden frames, such as those in the bathrooms and toilets, are more modern elements. All of the doors and windows in the apartments and common areas are fitted with Timeless 1927 hardware by the Dutch brand Formani.
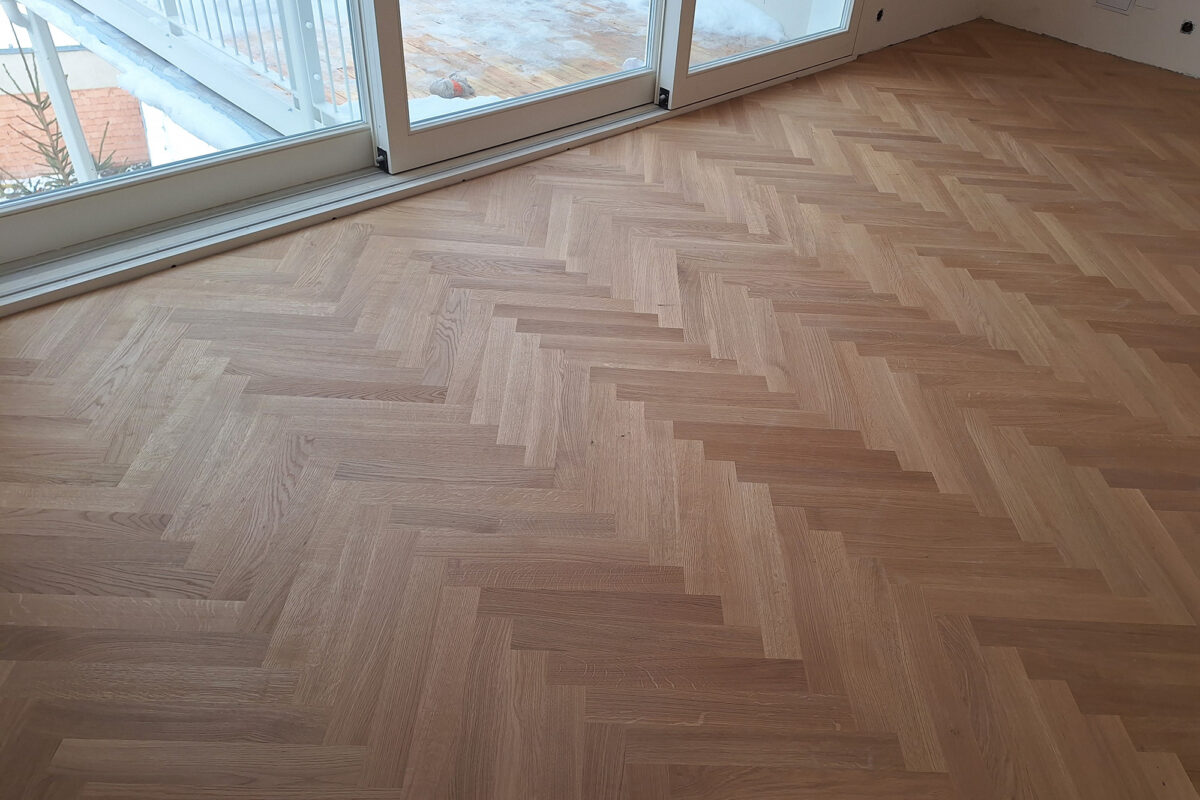
November 2023
Wooden floors and a electrical elements
In the last phase of the work, quality wooden floors by the Finnish manufacturer Boen have been laid. To emphasize the elegant air of the rooms, architects have selected them in a classic tree pattern. The apartments are simultaneously being fitted with electrical elements (sockets, switches, data sockets, etc.) by the leading German supplier Jung. Modern wireless video door phones will elevate the level of comfort and security of the residents.
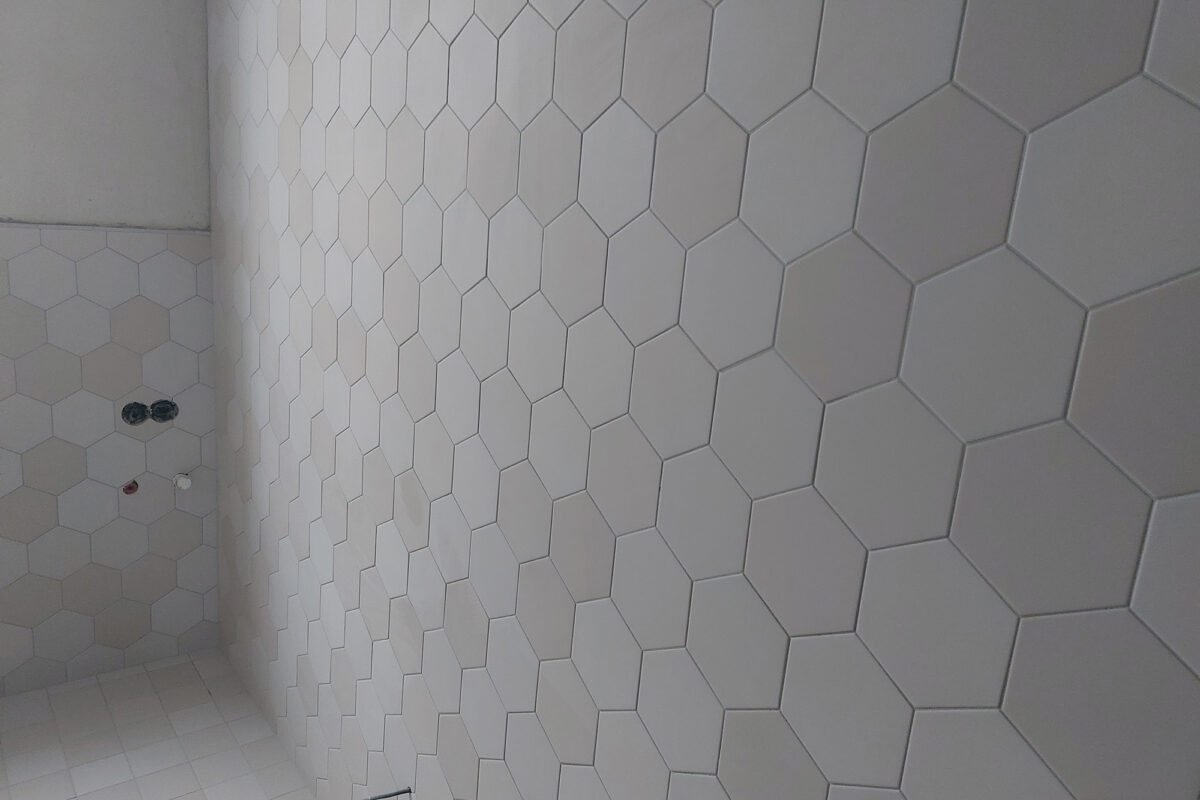
October 2023
Wall and floor tiles
In the building’s common areas, historic style ceramic tiles are being laid; in the apartments, bathrooms are being tiled with designer hexagonal WOW tiles, which will be followed by the installation of taps and sanitary ware (sinks, toilets, bathtubs, showers, taps wherever required).
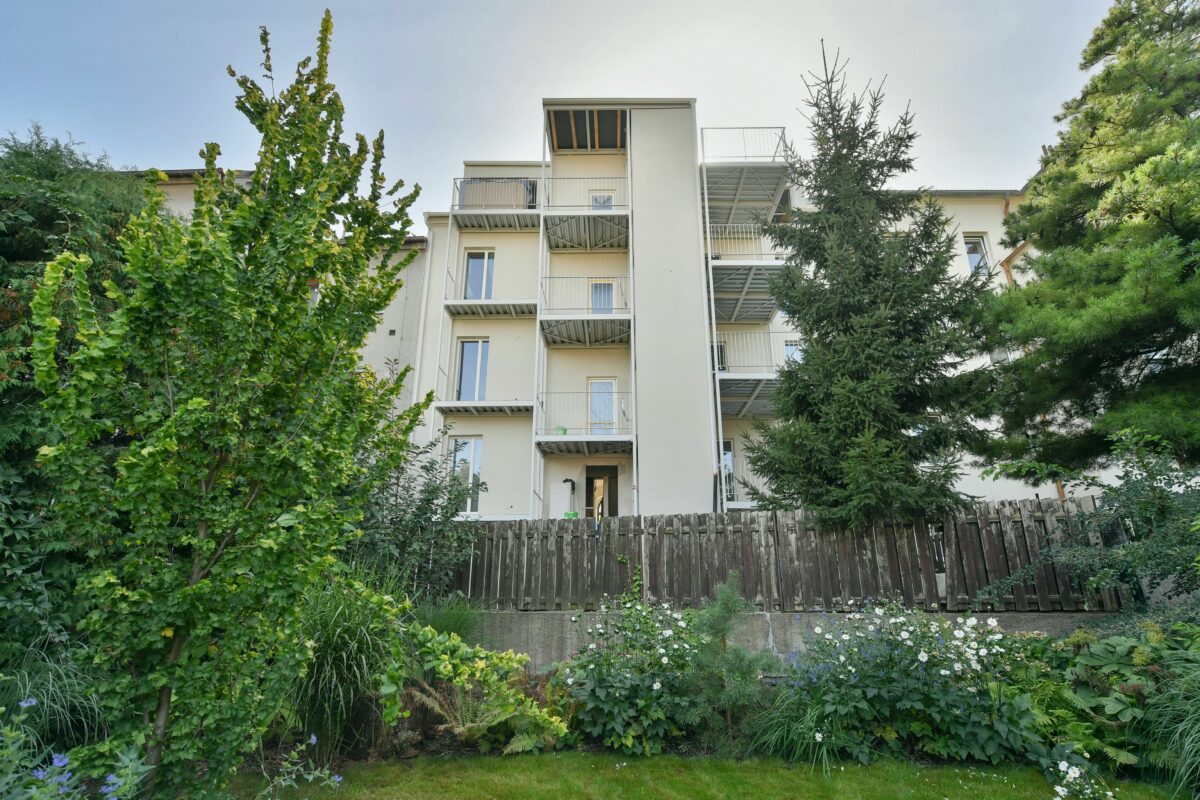
September 2023
Terraces completed
Following the construction of the elevator shaft and the reconstruction of the courtyard façade, the steel structure of the terraces and boarding bridges for the elevator entrances was installed in accordance with the reconstruction schedule. Smaller flats (1bdrm) have terraces of 3 m2, future owners of larger flats (2bdrm) can enjoy spacious terraces of more than 8 m2.
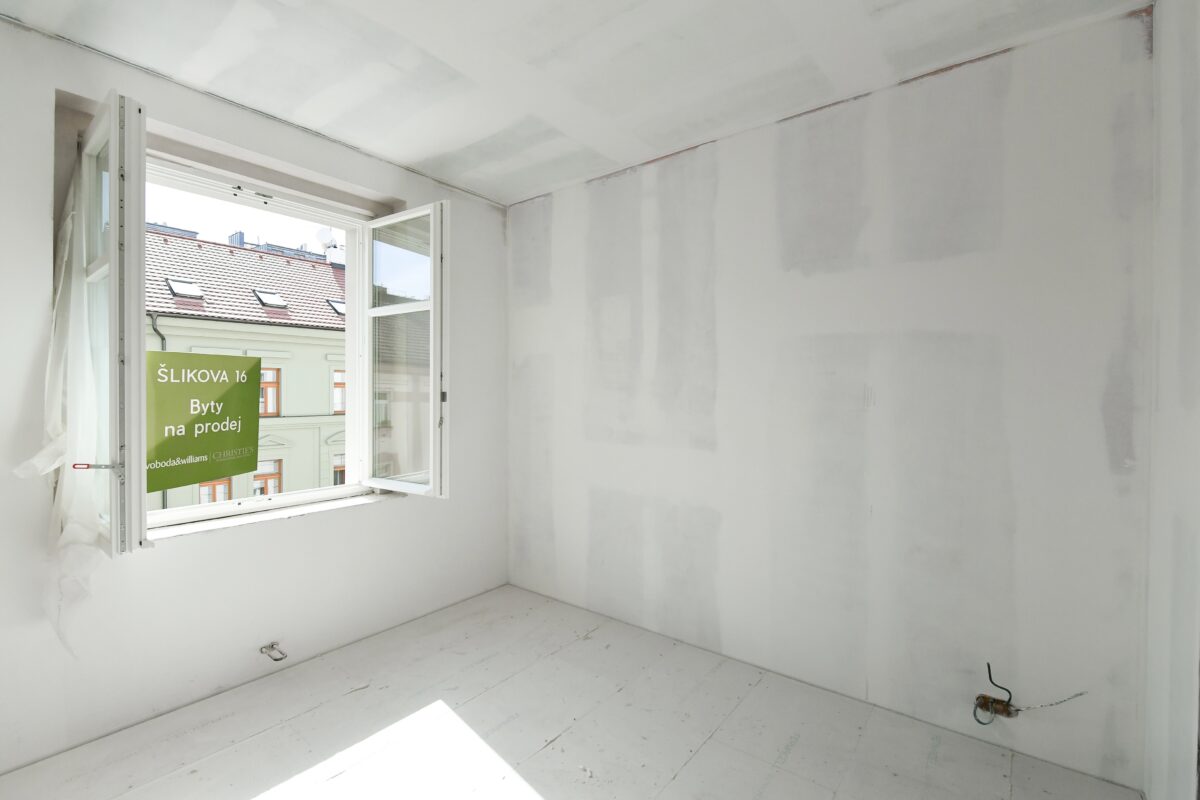
August 2023
Network installations
After the construction of all internal partitions and the completion of new installations for heating, hot and cold water, sewerage, windows and balcony doors, the plastering is being finished in the individual apartments.
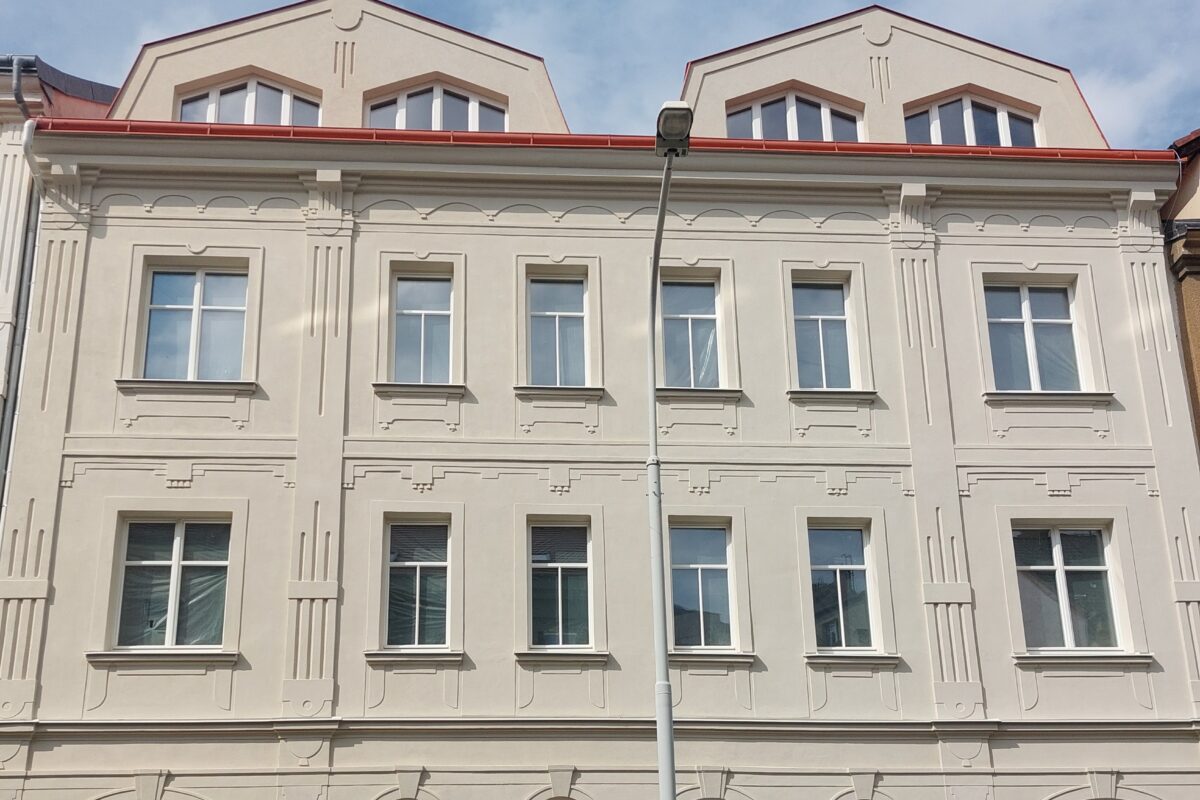
July 2023
Street Facade Now Complete
The historic facade is finished and the street-facing part of the building on Šlikova Street boasts a new appearance. Work is now concentrating on the courtyard section, where the terraces are being added to each of the ten apartments. On viewings, clients can soon fully take in interiors connected to the exterior, exceptional views, and bright & airy units.
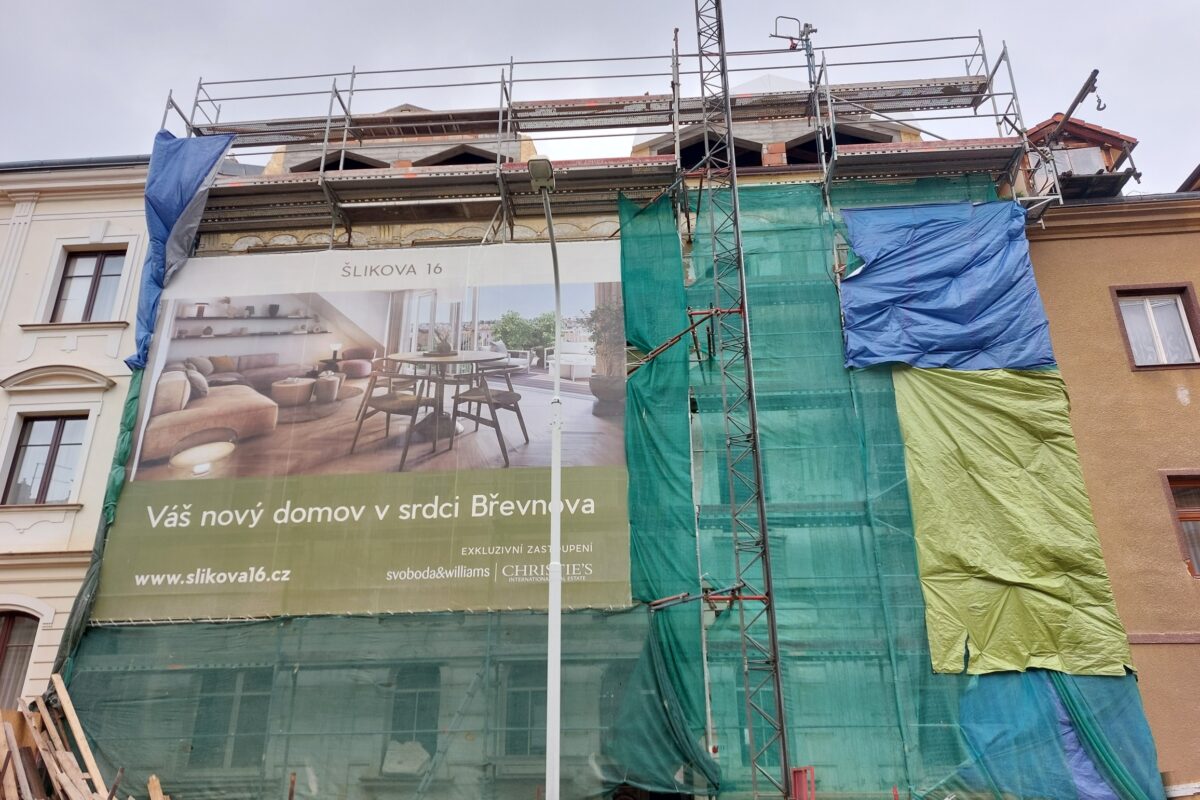
May 2023
Facades revitalized
Work is currently underway to carefully repair the street and courtyard-facing facades, including on the original stucco ornaments. After a color survey of the historic layers and in cooperation with the architects, the shade NCS S 1505-Y30R was selected for the facades.
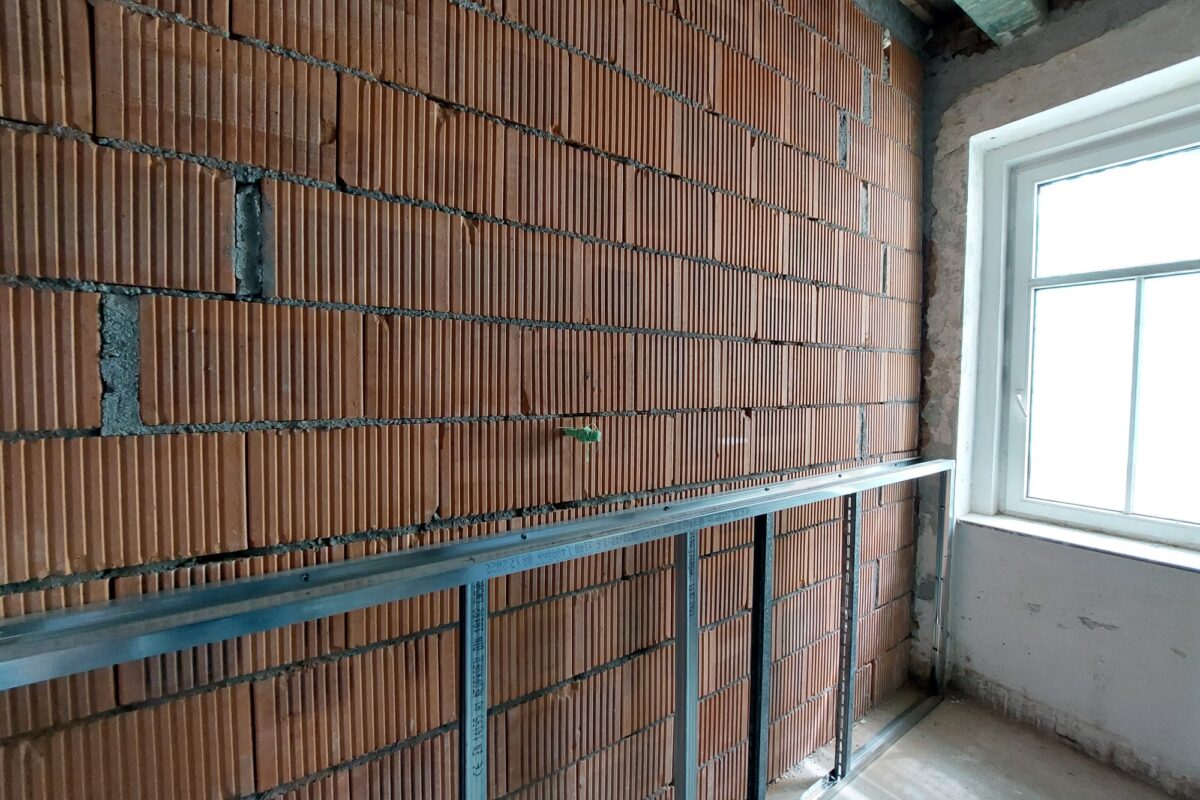
April 2023
Work on the walls between apartments
The complete reconstruction of the building continues this month with the bricking of the walls between the apartments and adding partition walls within the apartments on individual floors. The future apartments are now gradually taking shape.
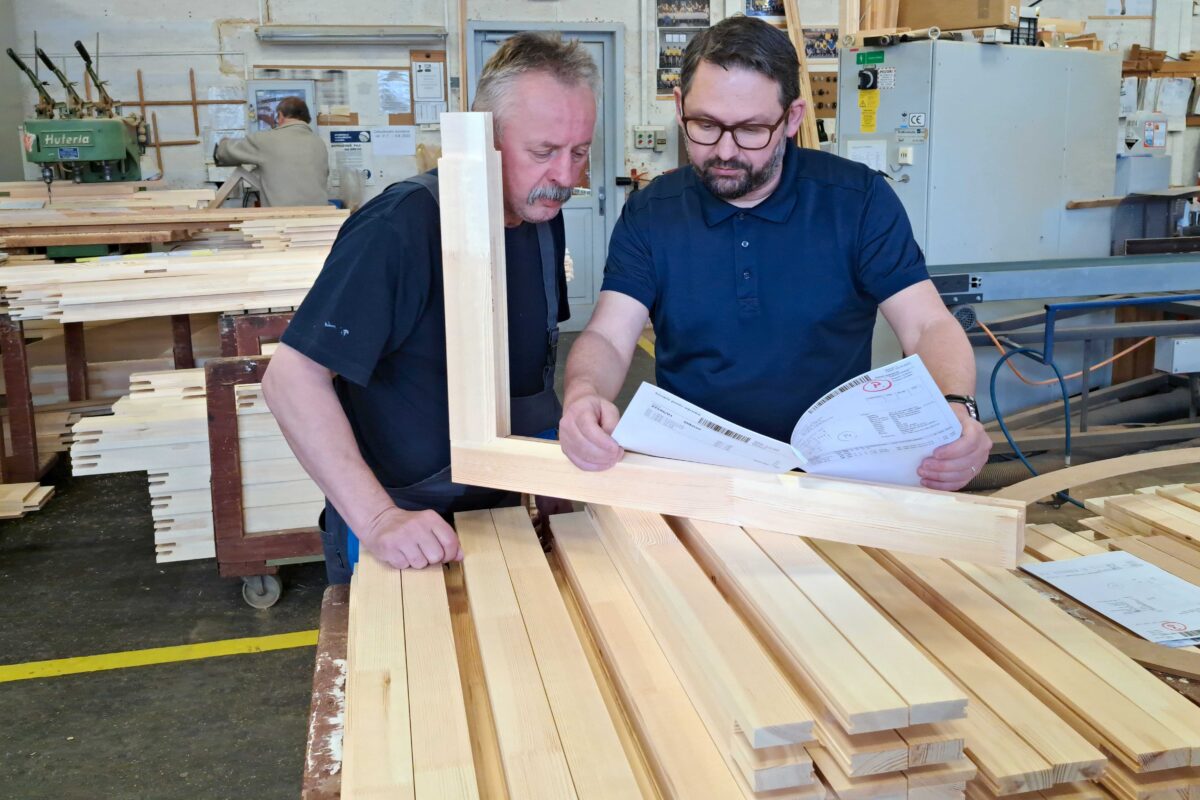
March 2023
Wooden replicas by Antikhaus
Replicas of the original windows and entrance doors for Šlikova 16 are provided by Antikhaus, a high-end custom joinery company that specializes in historic buildings. Their work is featured in Prague’s Loreta, Mozarteum, the town hall in Liberec, and in many prestigious commissions abroad such as the Swiss parliament in Bern, the Palace of Justice in Stuttgart, or the Palazzo Marenzi in Trieste.
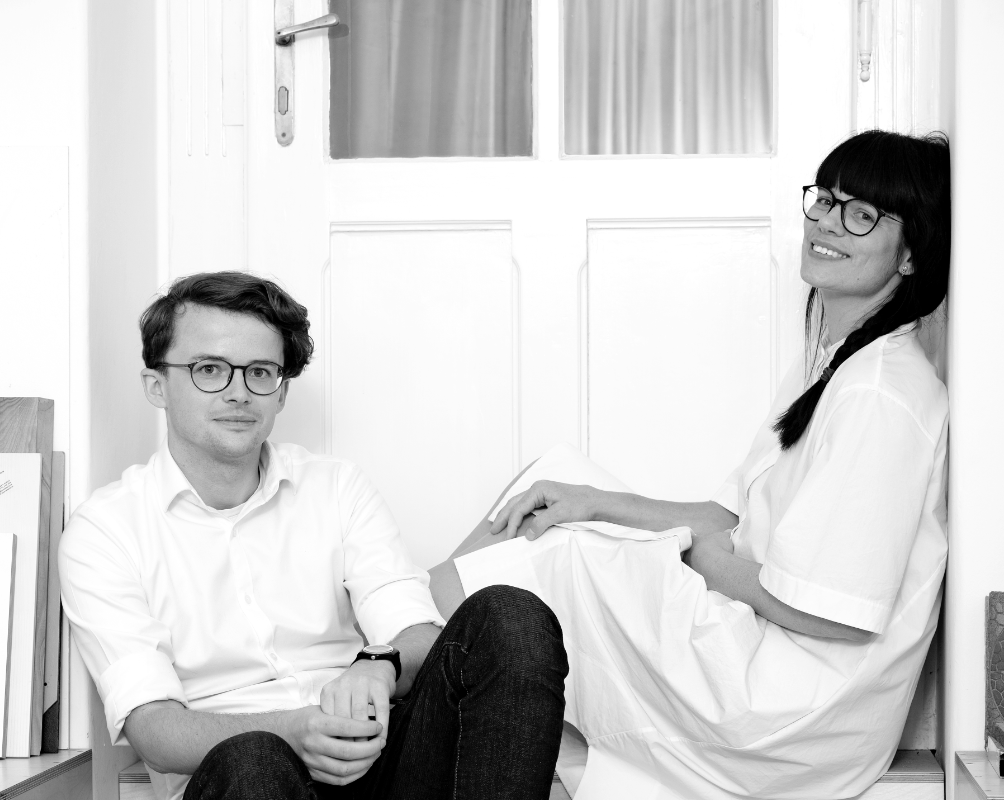
February 2023
BY architects about the Šlikova 16 project
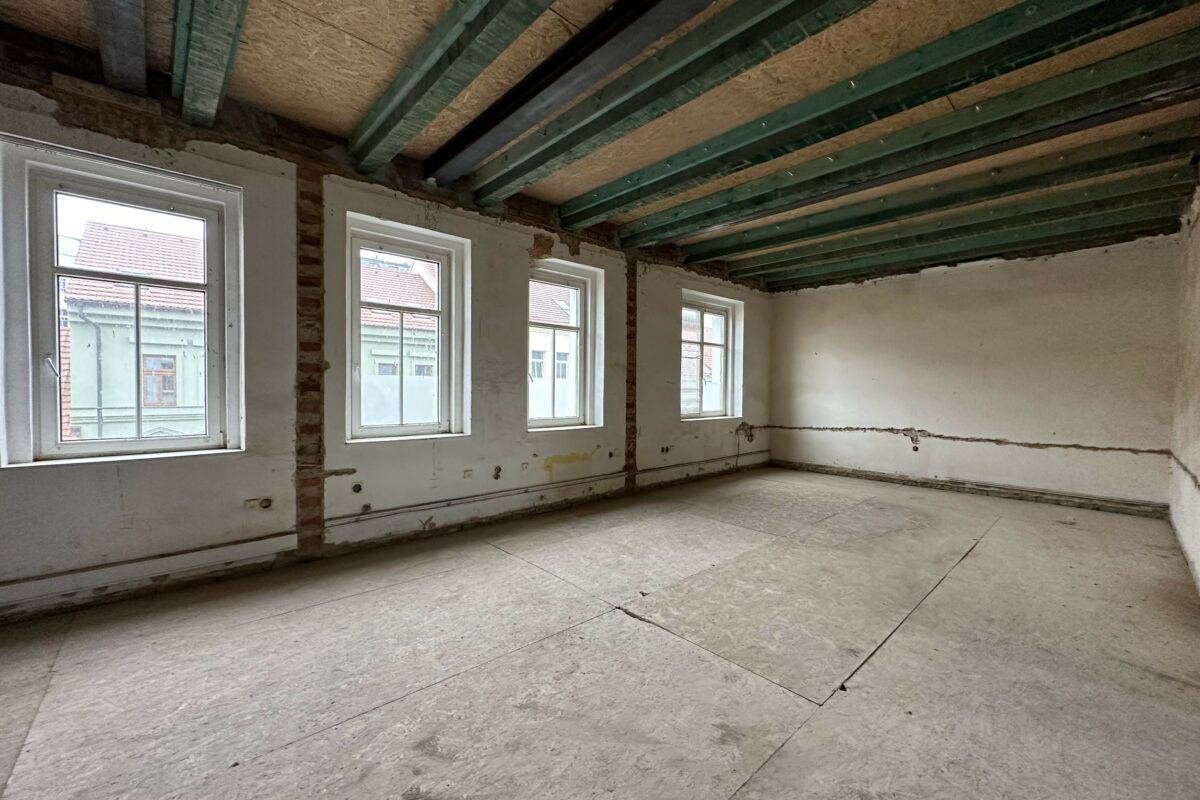
January 2023
Ceiling reconstruction
The building’s complete reconstruction continues with the careful revitalization of the ceilings on all floors. The ceilings were first removed including the backfill, the beams were cleaned, chemically treated, and reinforced with add-ons or replaced with new beams and steel girders.
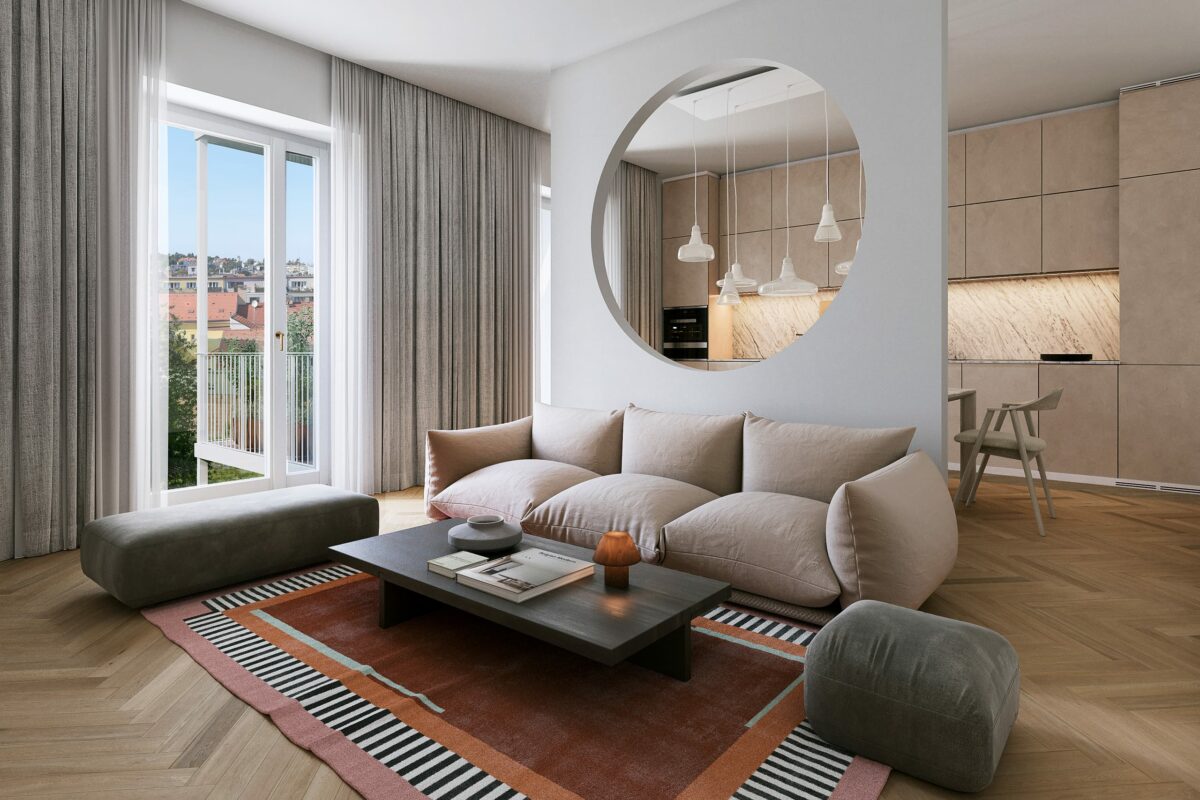
September 2022
The sale of apartments launched!
The Svoboda & Williams real estate agency has launched the sale of the apartments in the boutique Šlikova 16 residential project. Ten modern units with practical one-bedroom and two-bedroom layouts, perfect as a primary home or as a long-term investment, will be built in this completely reconstructed building from the early 20th century.
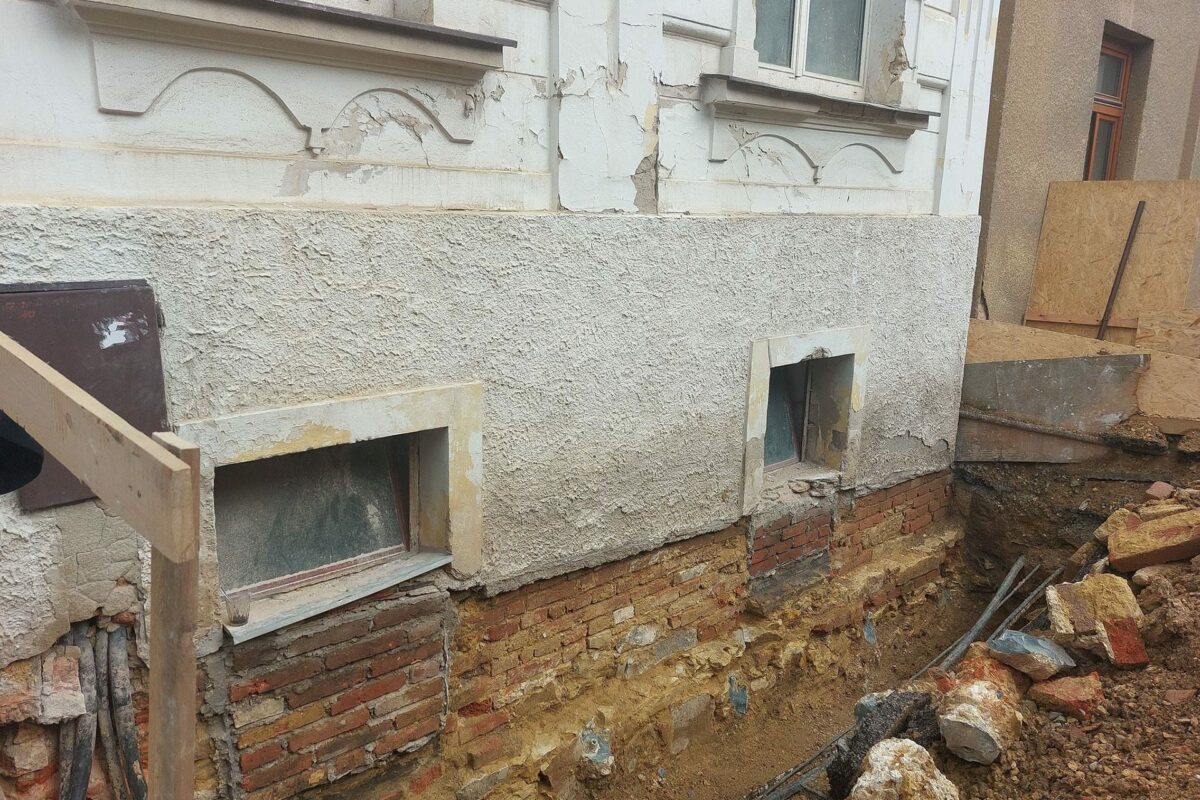
September 2022
Lower Part of the Building Insulated
Preparation work continues with the careful insulation of the lower part of the apartment building. By excavating the sidewalk in front of the building, boreholes were dug and walls were waterproofed to ensure the optimal well-being of the residents.
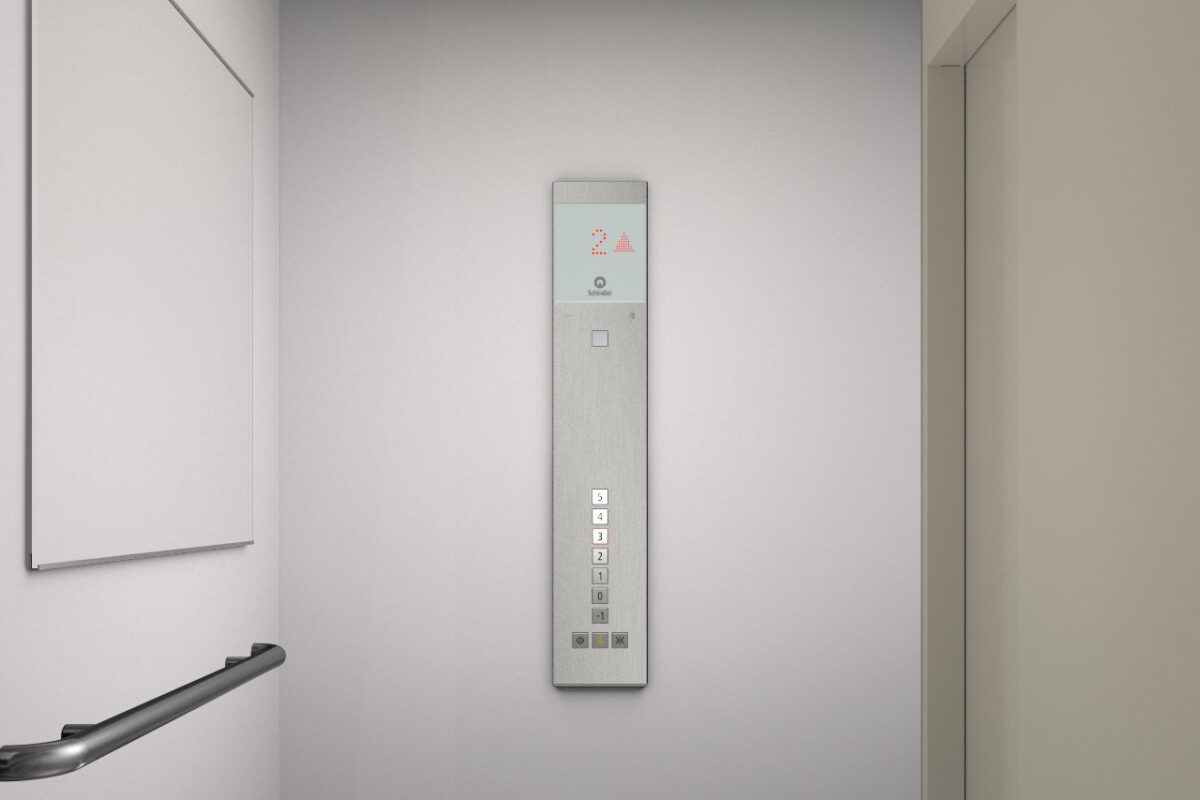
August 2022
Modern elevators by Schindler
Swiss quality and elegance is brought to Šlikova 16 by the Schindler company, which was selected to be the elevator supplier in the tender process. The Schindler 1000 series is part of a new modular elevator platform and is equipped with innovative regenerative drive technology, which, compared to conventional systems, allows energy consumption to be reduced by 30%.
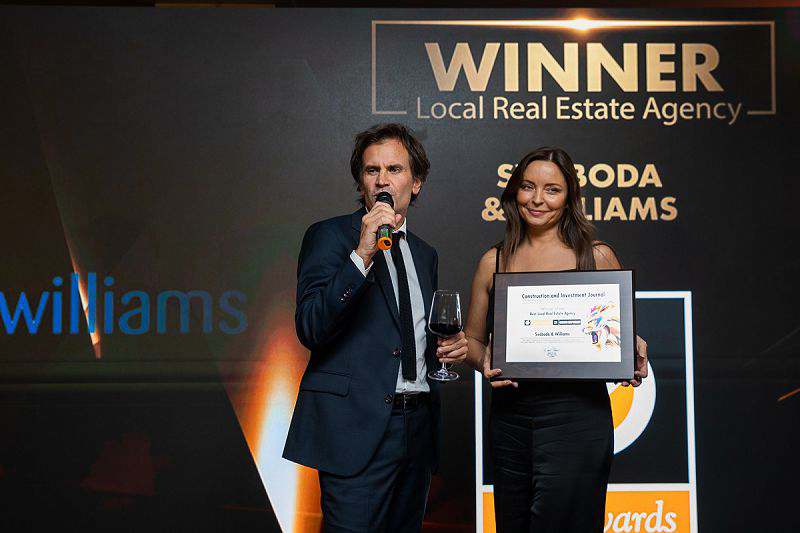
June 2022
Svoboda & Williams for Šlikova 16
The developer gave the renowned SVOBODA & WILLIAMS real estate agency, an affiliate of Christie’s International Real Estate, the exclusive right to sell the apartments in Šlikova 16. The agency offers comprehensive services for the sale, acquisition, and rental of high-end real estate and is the recipient of many prestigious awards.
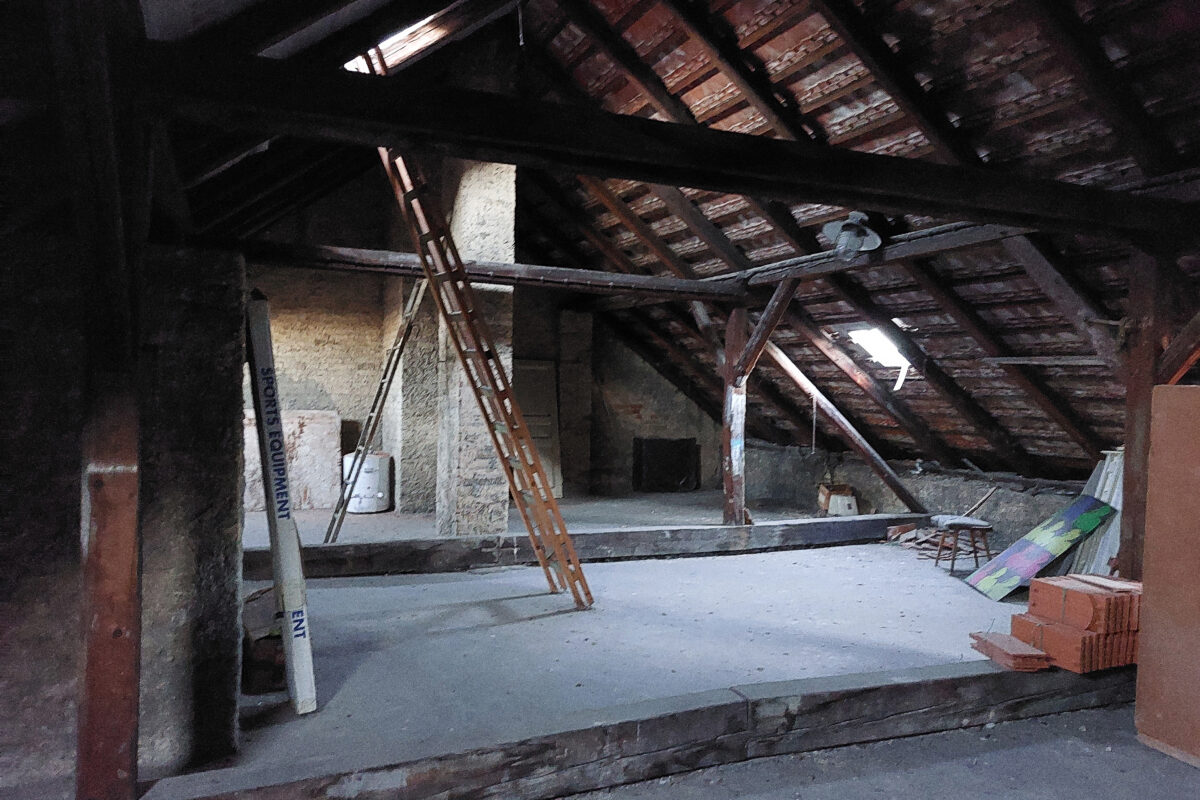
May 2022
Preparations for reconstruction underway
Detailed building surveys and verification probes started off the preparations for the reconstruction of the Šlikova 16 building and will be followed by preparatory construction. An apartment building from 1909 until the 1980s, it was then used as offices until the present day. The planned reconstruction will thus restore it to its original purpose.
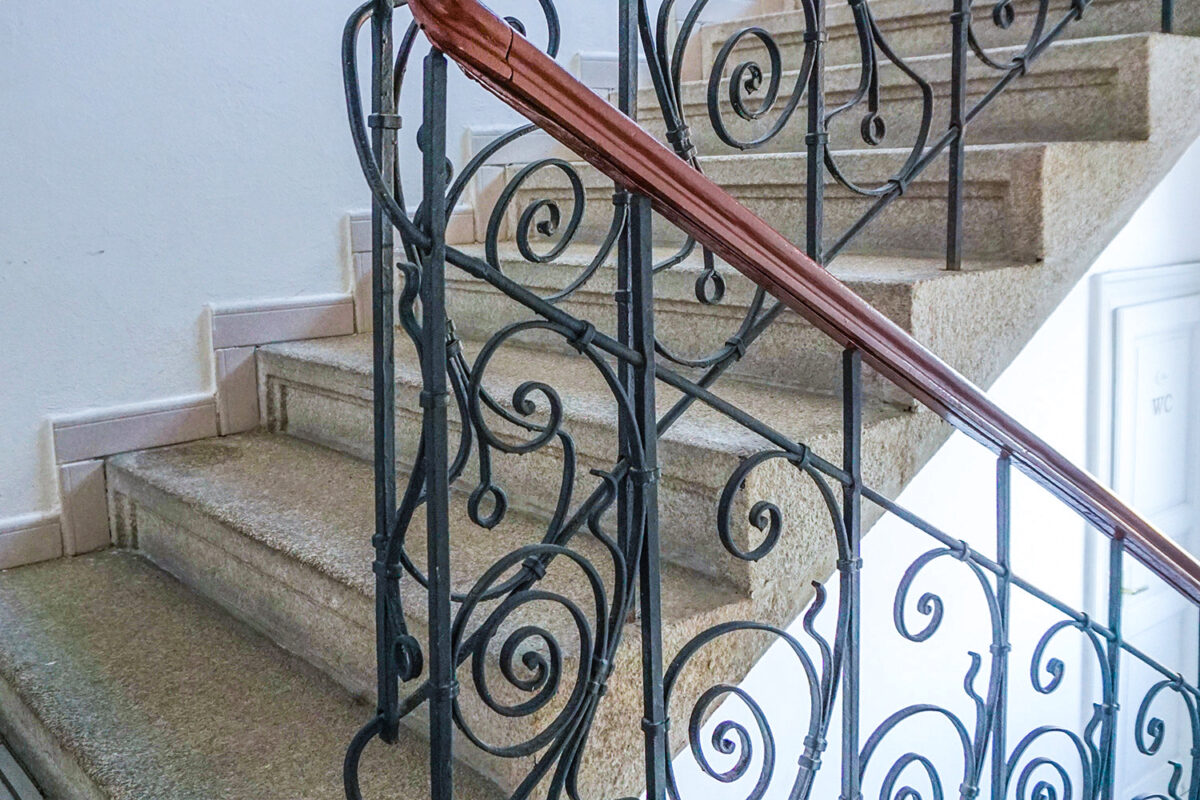
April 2022
Protection of Historic Features
Before reconstruction work could begin, the construction company carefully covered all of the original elements of the building, such as banisters and the stone staircase, which will be repaired and restored.
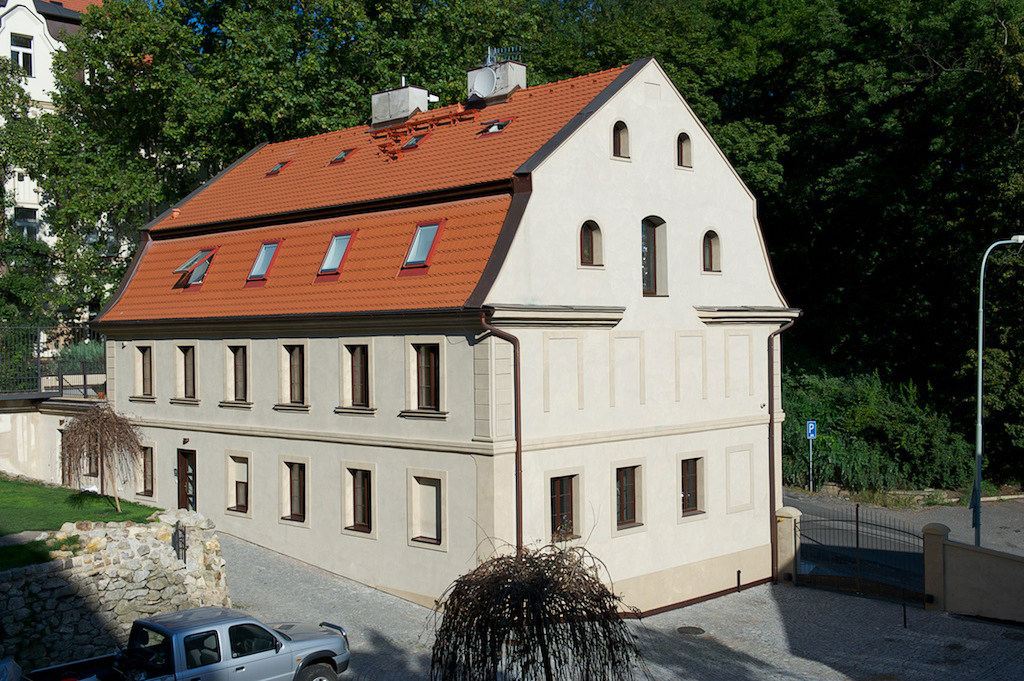
April 2022
Krostav in Břevnov
The general contractor of the boutique Šlikova 16 residential project will be the Krostav s.r.o. construction company, which won the tender. Experienced specialists in reconstruction, they have been involved in successful heritage building revitalization and modification projects, such as the Faust House, the Kramář Villa, the Straka Academy in Prague, or the Beneš Villa in Sezimovo Ústí.
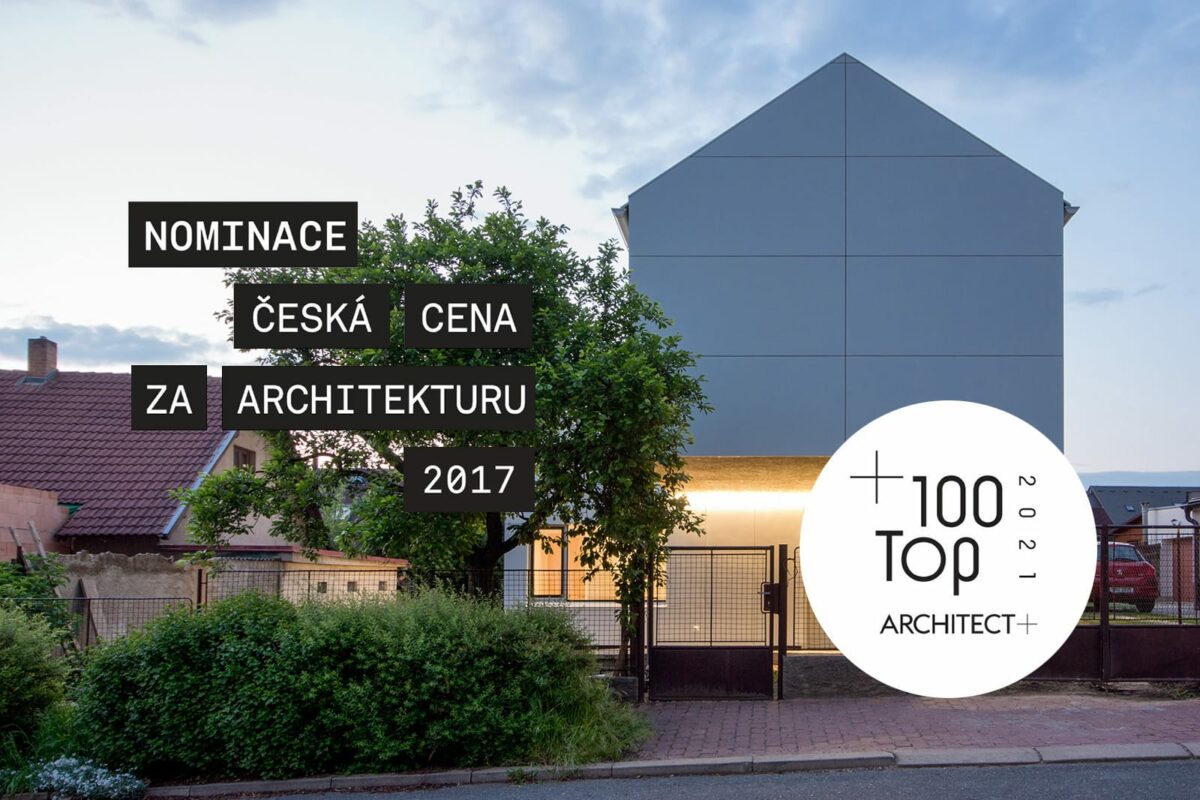
January 2022
Šlikova 16 BY architects
The developer of Šlikova 16 commissioned the BY architects studio to design the project, and the architects MgA. Markéta Zdebská and Ing. arch. Marek Žáček are the team involved in the plans. This studio has been active for over 15 years and has won awards in prestigious competitions such as the Czech Architecture Awards or Interior of the Year.